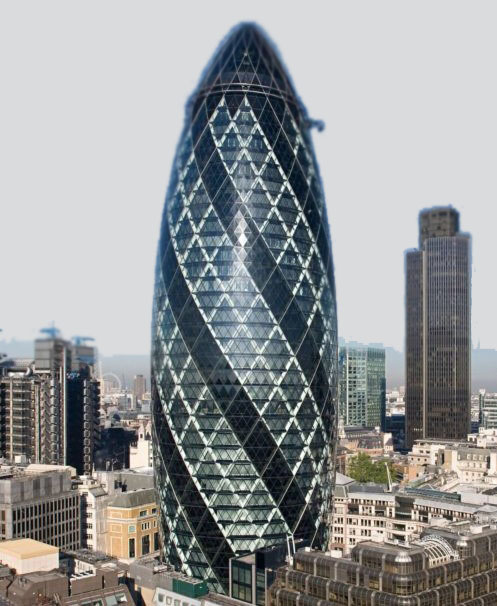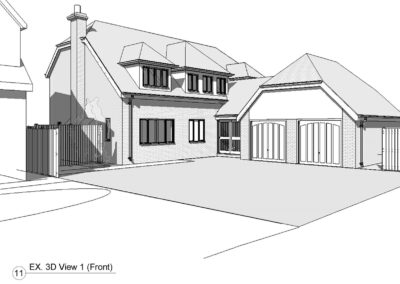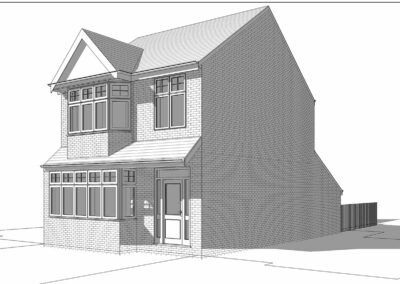Follow Us On:
WELCOME TO uppal design


We Design & Create Best Architect Around The UK With Inspiration
15+ YEARS OF EXPERIENCE
Uppal Design was created by two senior managers of a leading architectural firm in the UK. After completing over 2000 projects over fifteen years in the industry, they created a new system that was designed to revolutionise the way residential projects are created.
We know that working with traditional architects is a slow process, we also know that they typically charge 7-10% of the build cost for their services and they don’t provide Structural Engineering, we can do it all for around 2% including engineering.
Our system has been designed so that a client can access our services anywhere in the country and get state of planning,local authority approvals and structural designs for a fraction of the cost of the traditional ways.
Just get in touch and let us know what you need.
Watch us how we
Create your dream

Building Regulations
We’ll have technical drawings made up for your project by one of our expert designers. These will make it possible to prove that the project will comply with drainage, fire safety and other regulations

Structural Calculations
Here, we make sure that the design for your project is structurally sound. Our structural engineering services team will apply their materials and construction know-how to the design, and make all the necessary calculations.

Scope of Work
The Scope of Work is an essential document for tendering. It contains your existing plan, building regulations, structural engineering plus a window & door plan, mechanical & electrical plans, and the site information.

Tender Package
We understand the stresses of finding a builder or other trade professional you may need which is why we are offering this service to ensure you get a building that not only provides the best quality of work, but also sticks to deadlines.

Project Appraisal
Your project manager reviews the build quotes page by page, cross references against your plans or Scope of Work (if applicable), and they will make sure the final quote includes everything you need for the project.

Project Management
Your project manager will be responsible for overseeing all aspects of a construction project, from planning to execution and completion. They are responsible for ensuring that the project is completed on time, within budget, and to the satisfaction of the client and all regulations

Survey Inspection
From carrying out a property survey to gaining the planning permission required, we will make sure everything goes smoothly.

Architectural Drawings
We put your project together, using the latest 3D technology. We then build your proposed plans in a detailed 3D model, which is used to show all the details of your project, in order to help you make all the important decisions before starting the building works.

Planning Granted
This is the decision stage and your plans are successful by getting an approval. If that’s the case, the design moves on to building regulations and engineering. Please, see our guides for more info on these. Your approval lasts for three years and, in that time, you must make a “material start”, otherwise you will need to reapply.
BIM MODELER
BUILD THE FUTRUE
BIM Modeler
We use latest 3D modelling techniques and softwares to achieve our client’s BIM requirements and comply with their standards and procedures. Outsourcing is a cost-effective solution that will save you time and money, and more importantly, allow you to focus on what makes you a successful company.
3D VISUALIZATION
3D FUTURE IN YOUR HAND
3D Visualization
With our 3D Architectural Rendering and 3D Visualisation Services, we strive to give you the best experience. Your happiness and satisfaction are our top priority.
YOU DREAM IT. WE SHOW IT.
PLANING DRAWING
DRAW YOUR DREAMS
Planning consultants
We have an expert knowledge of regulations and can therefore play a vital role in obtaining permission for projects with complex needs. Consultants can also offer expert insight on how best to approach a project to achieve the desired outcome. our input can help you refine your plans to ensure you are pursuing the most suitable options for your development.
BUILDING REG
OUR COMMITMENT
Building Regulations
Meeting building regulation standards can be a long and difficult process if you’re unsure of exactly what you’re doing. At Uppal Design, we ensure that it is made as easy as possible, by being the intermediary between you and the local authority or private building control firm. From building regulations to construction drawings, we are committed to providing comprehensive advice and assistance with this aspect of your building project.
STRUCTURAL CALS
STRUCTURE BUILT TO LAST
Structural Calculations
Our expert and professionally qualified structural engineers in London can provide comprehensive detailed drawings and calculations for any size residential or commercial project
24/7 SUPPORT
YOUR TIME IS VALUABLE!
24X7 Support
Quisque vel condimentum dolor, vitae luctus lacus. Integer finibus arcu non ultrices rhoncus.
See Our Latest Work
WHAT OUR CLIENT SAYS
A dedicated and professional with you through the entire process, maintaining good communication. Easily accessible. Strategic changes and recommendations through turbulence which is a testament to their experience.
Elizabeth Smith
Uppal Design were attentive and thoughtful about how we could extend our house as well as design an outbuilding at the back of our garden.
David Matin
First time working on a home project and I was clueless. Fayyaz from Uppal Design was very professional, provided great guidance throughout the process step by step and was always available to help answer any of my queries. I strongly recommend using there services.
Tanaka







