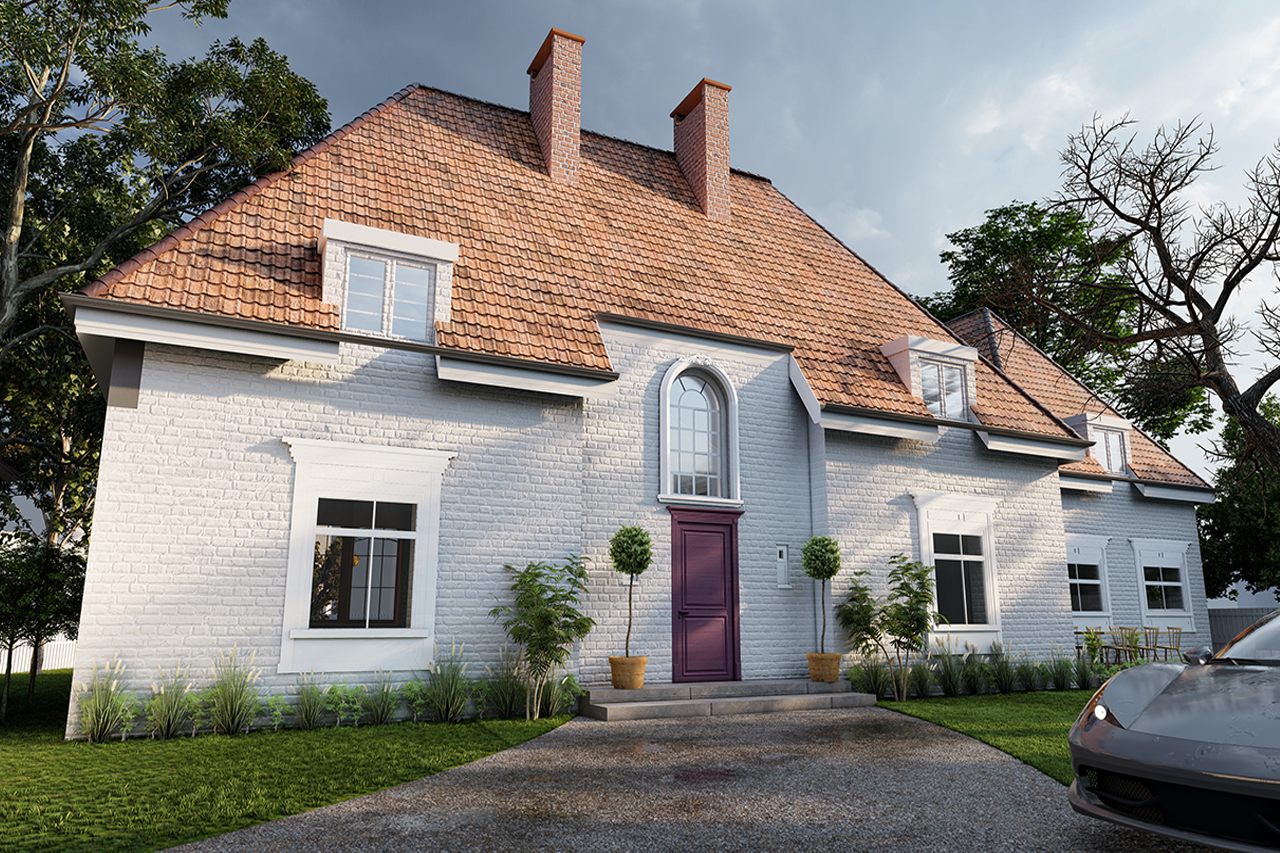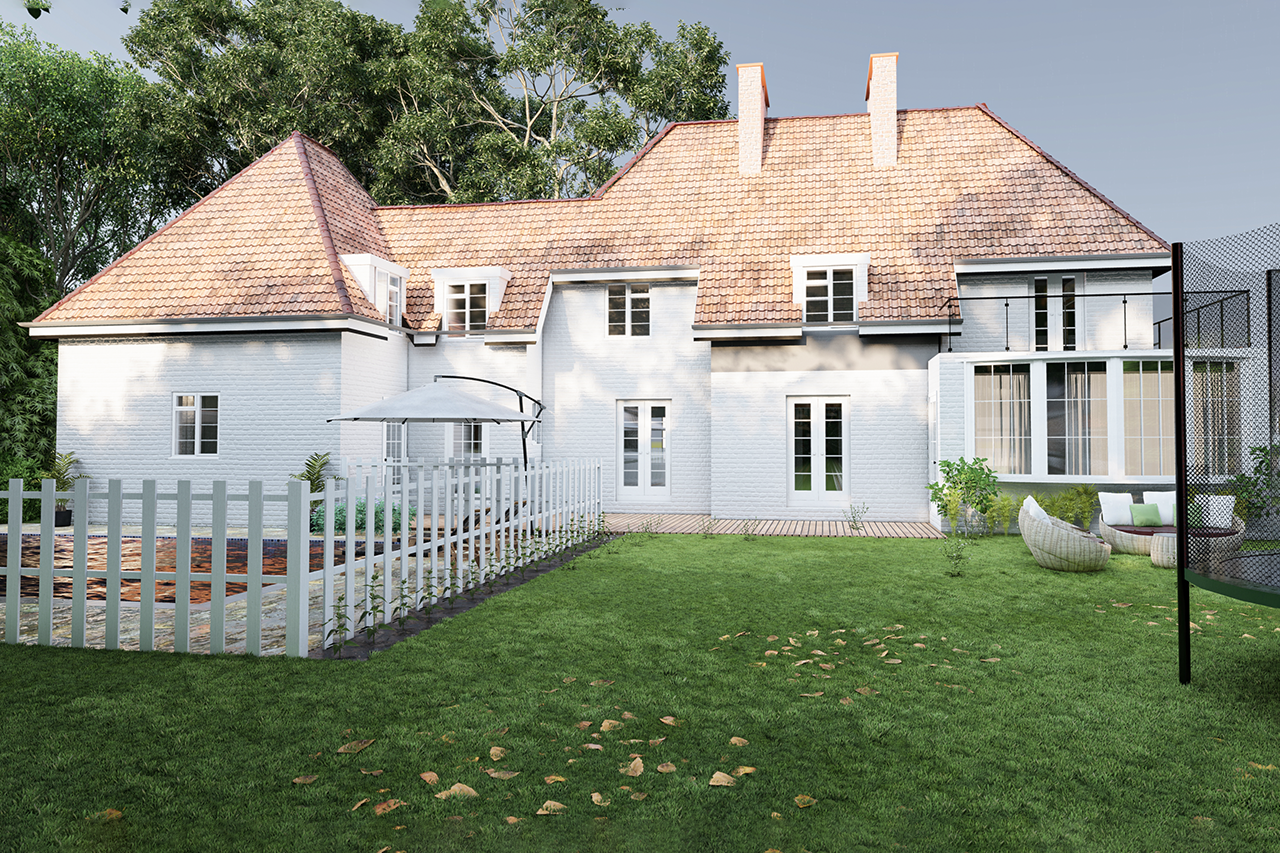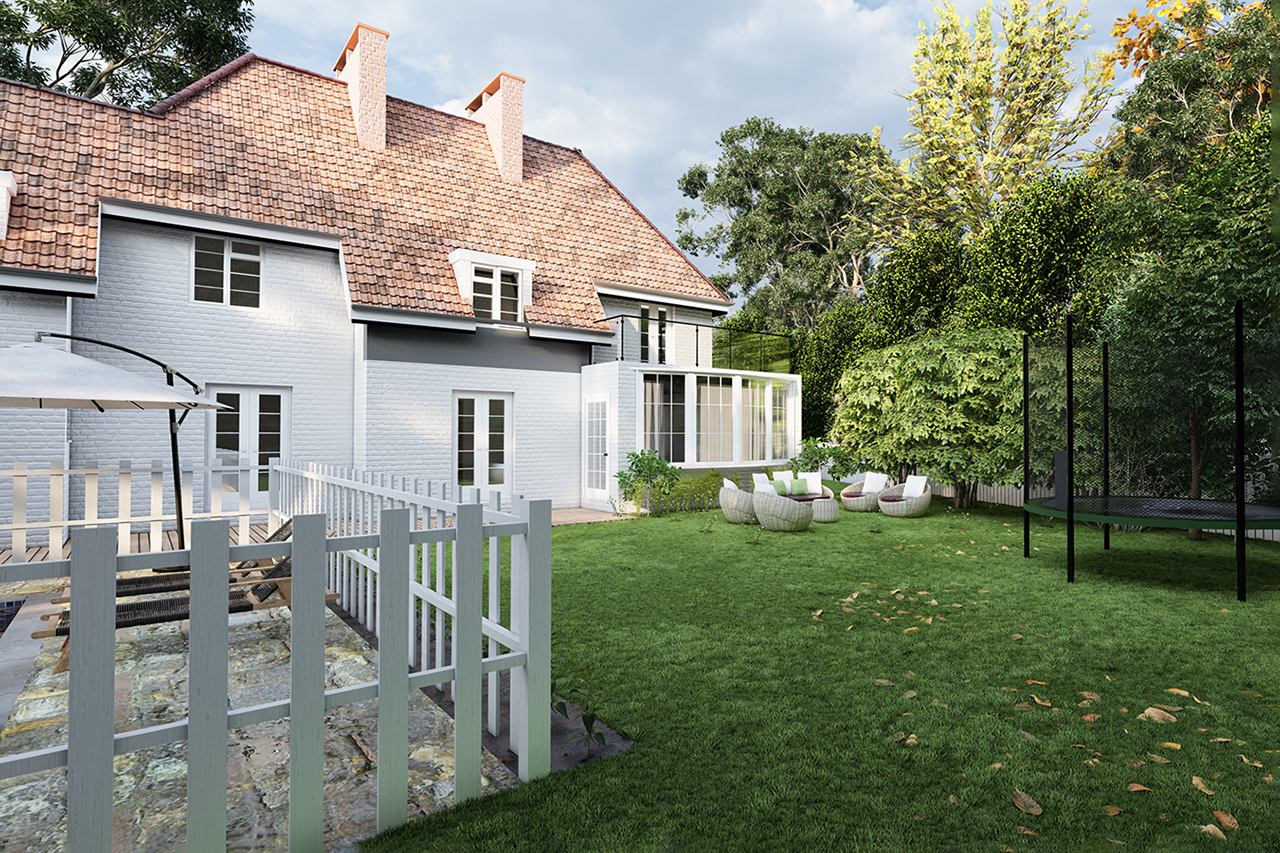3D VISUALIZATION
- Home
- Services
Bim Modeler
3d visualization
planning permission
building regulations
structural cals
24X7 Support

3D VISUALIZATION
Industrial data formats such as computer-aided design (CAD) data or building information modeling (BIM) data are typically used by our engineers, designers, and architects to create detailed 2D and 3D models of manufactured products, buildings, and more.
CAD and BIM data are used across industries for their abilities to improve collaboration and accelerate concept-to-manufacture time. However, the density, complexity, and file size of these data make interactive visualization challenging.
As visualization is an essential tool used at all stages of the product lifecycle, industries are now turning to real-time 3D engines to enable true-to-life, interactive 3D visualization for better multiuser collaboration and decision-making.



